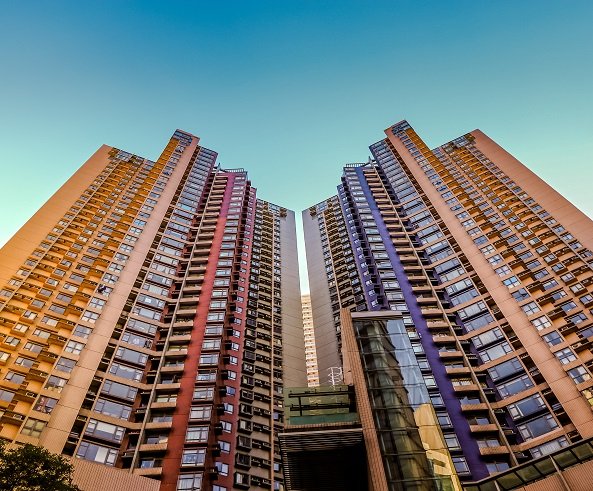PROJECT OVERVIEW
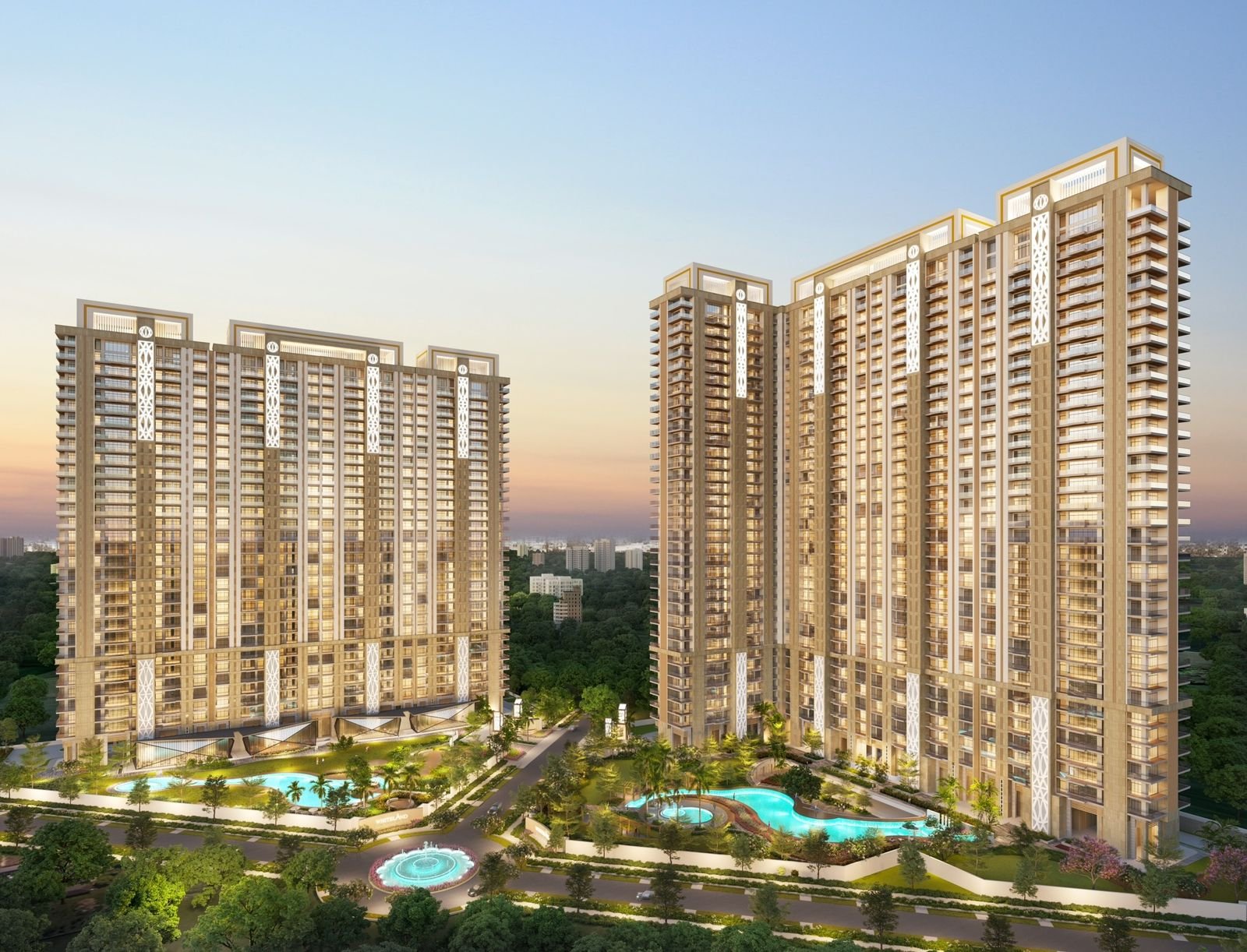
The Aspen is the latest residential offering in Whiteland’s acclaimed super-luxury portfolio and is located next to Cyber City 2 in Sector 76, Gurgaon. It assimilates stunning architecture, breath-taking landscape design and the learning from the best developments across Gurgaon to deliver a living experience far superior to anything experienced to date.
- Designed by Architect Hafeez Contractor, has bungalow-sized residences ranging from 2937sq.ft 3bhk to the 12613sq.ft presidential penthouse which is one of a kind in the entire city.
- The most well planned layouts with 2 & 3 side open apartments.
- All apartments come full loaded with modular kitchen and all white goods.
- Three clubs, one for each sector with the best amenities possible.

Project Specifications
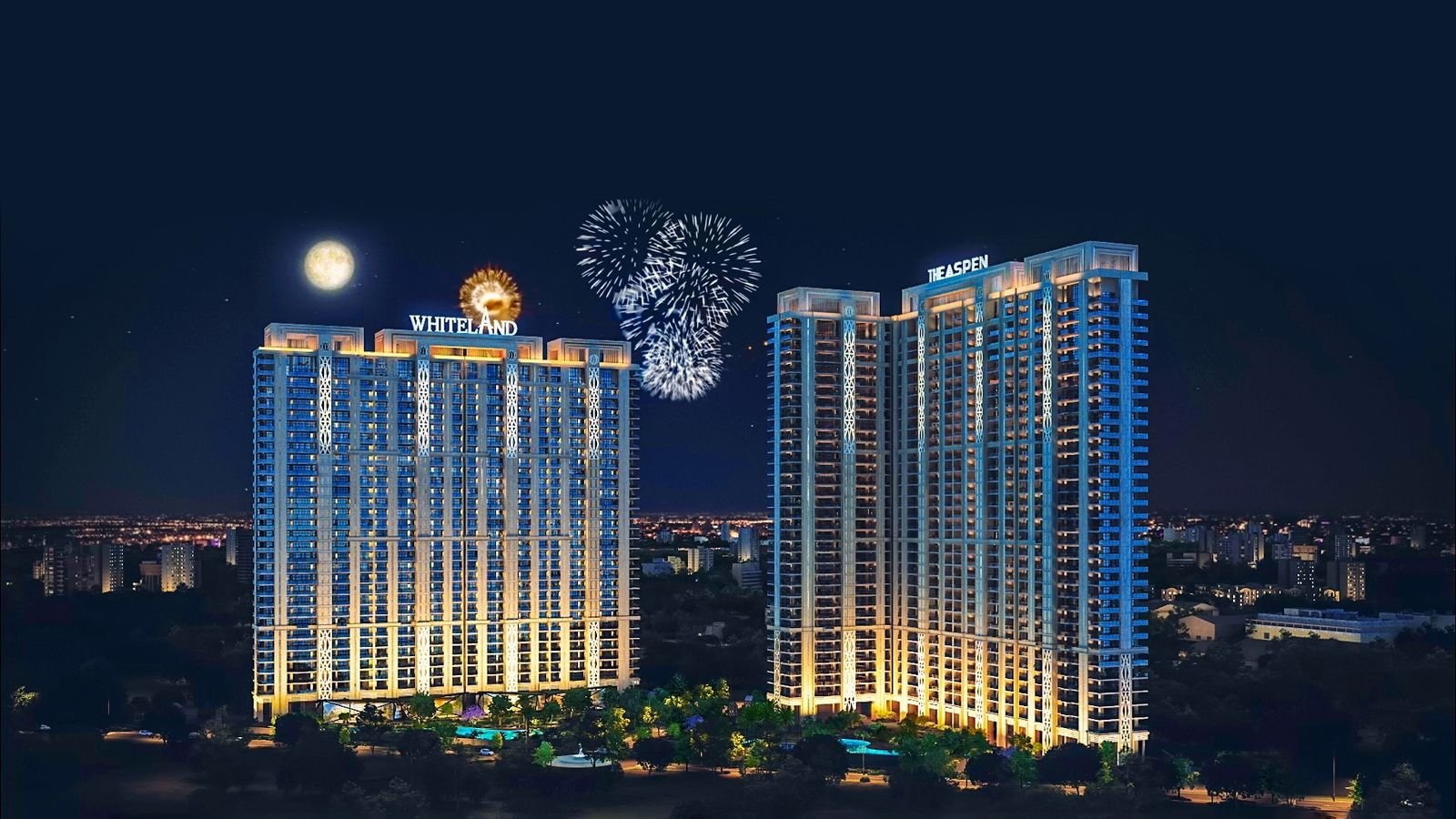
-
Configuration
Ultra Luxury Apartments & Penthouse
-
Area
12 Acres
-
Towers & Total Units
9 Towers - 621 Units
-
Possession
New Launch - Expected Possession: 2027

Configuration and Pricing
3 BHK
2937 Sq.Ft
4 BHK
4054 Sq.Ft
5 BHK Penthouse
7452 Sq.Ft

Mega Clubhouse

Multiple Swimming Pools

Well Equipped Gym

Restaurants and Cafes
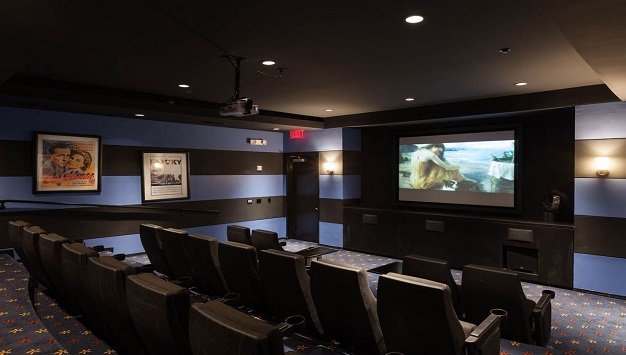
Movie Theatre

Kids Activity Room

Basketball Court

Badminton & Tennis

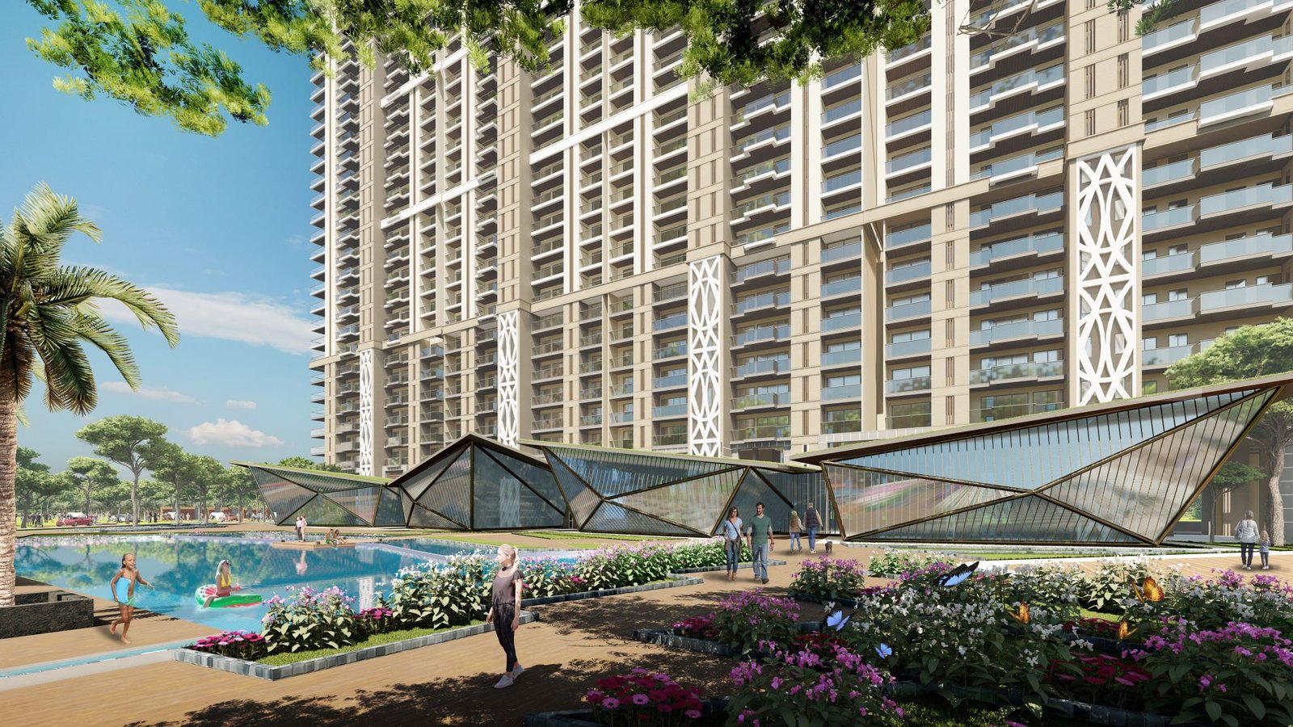
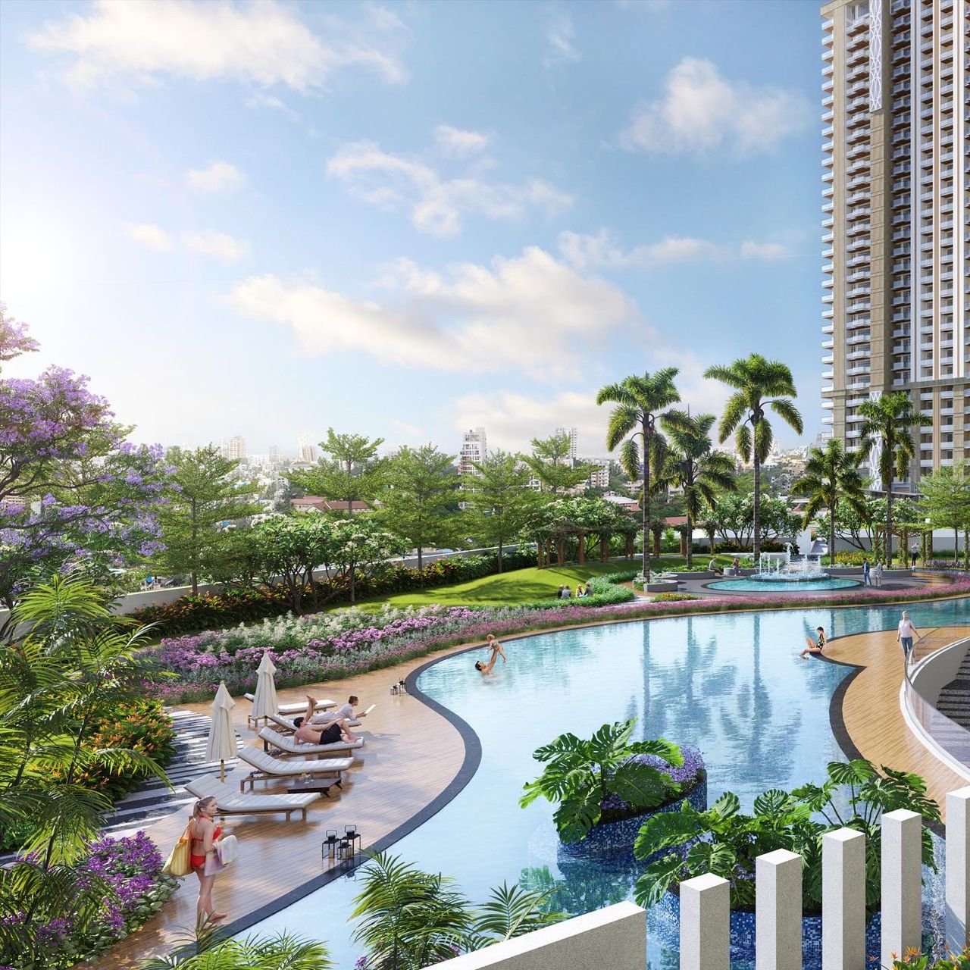
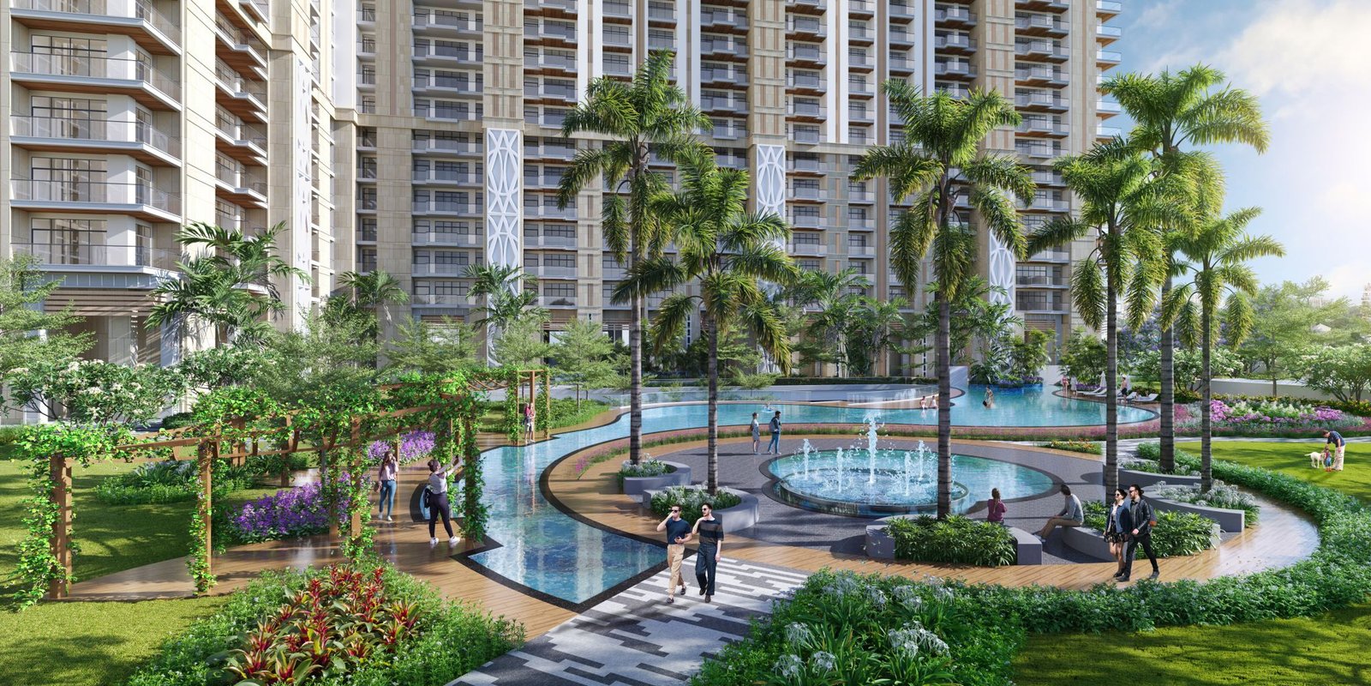
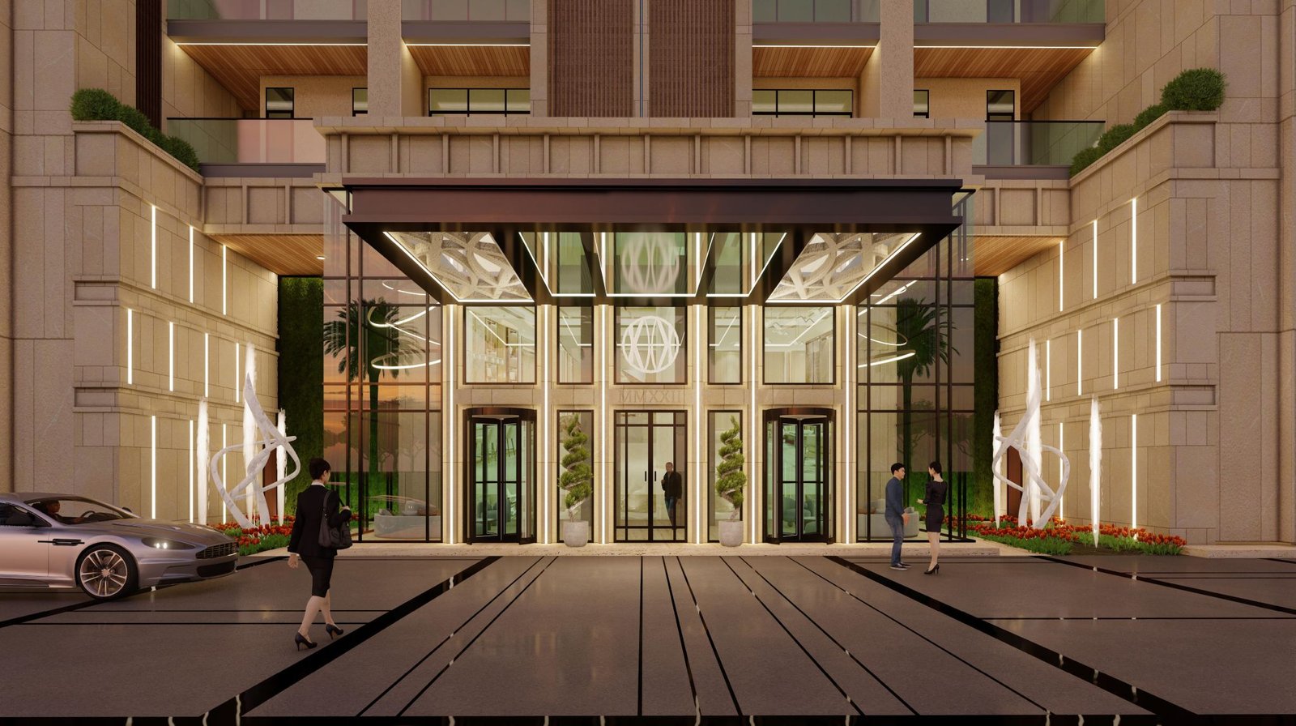
FIND YOUR DREAM HOME
AT GURUGRAM
- Outsourcing Reduces Cost
- Focus on Business Growth
- Scale Up or Down with Ease
- Increase in Productivity
- Access to Top Talent
- Reduced Risks & Legal Liability
Vibrant cities.
Beautiful Homes.
Amazing People to share with them.
Price List

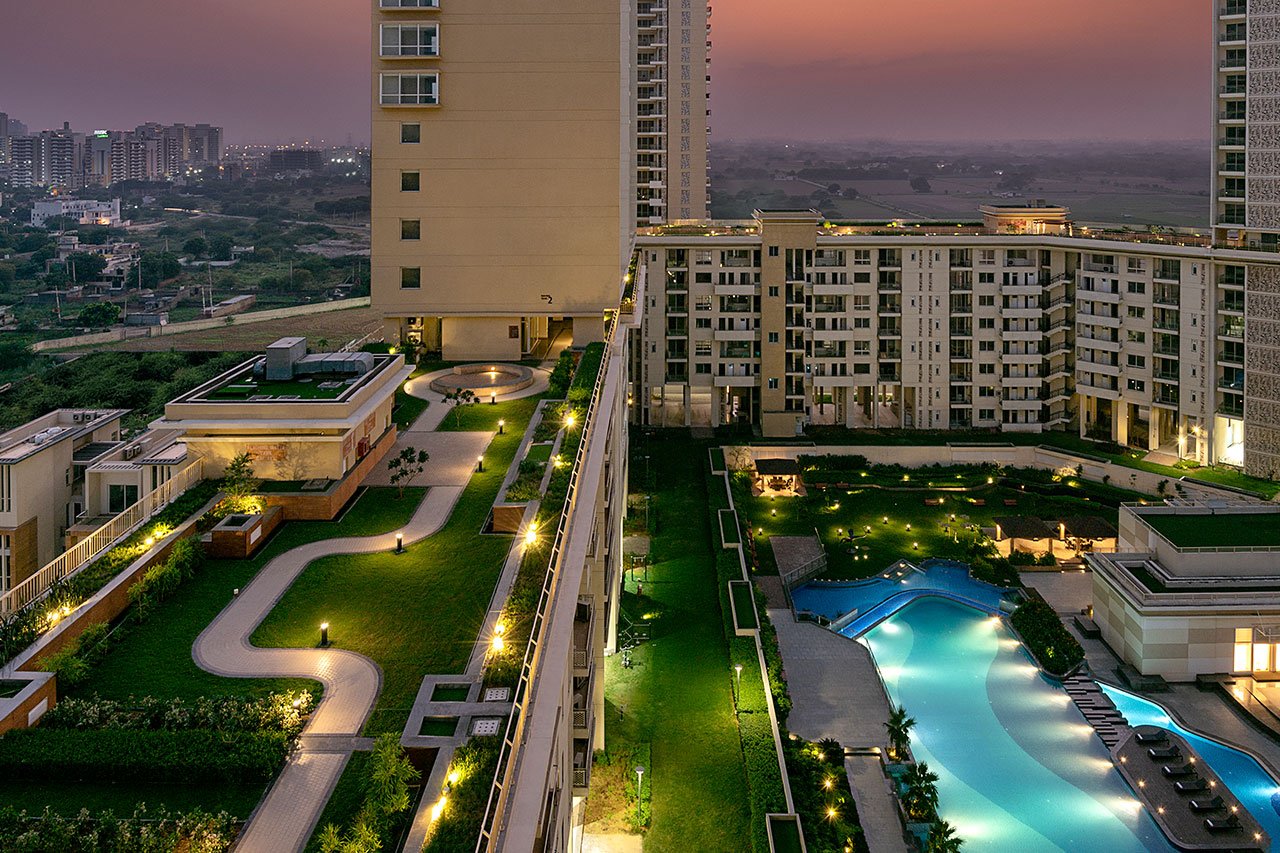

WHAT'S INCLUDED
All the essentials,
and more
Highlights
- Chef on Call for private dining
- Barbecue set up for private parties.
- Smartworks – 24×7 Serviced Offices.
- 24×7 Gym for GenX
- App Based Security Monitoring
- Double Glazed Glass Windows for Noise and Heat insulation.
- High End Home Automation – By Schneider
- Resort Style Landscape with Lagoons

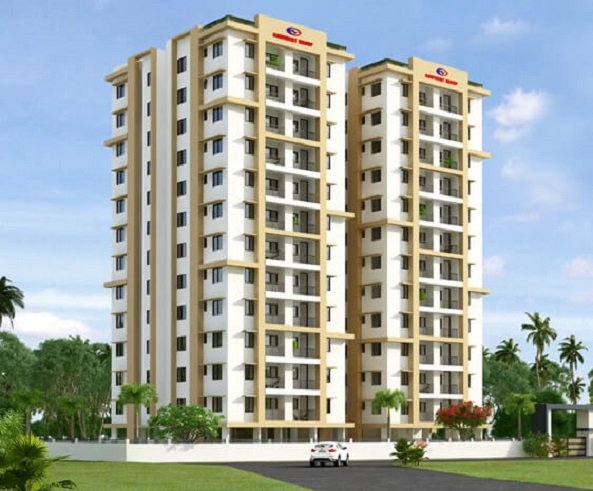
Distance from DLF Camellias
- Well Connected to Ch. Raghvendra Singh Marg
- Nearby Golf Course Road
- Well connected from Golf Course Extension Road
- 30 minutes from Delhi International Airport
- 14 kilometers from Gurgaon Railway Station.
- 18 kilometers from ISBT Gurgaon
- 7 kilometers from Rapid Metro Station
- Approx 1.5 kilometers form Lancers International School
- Approx 2 kilometers from Shalom Hills International School
Golf Course Road has grown into Gurgaon & NCR’s most eminent residential & business district attracting top Indian and multinational companies and real estate developers. Also, the connectivity from Rapid Metro and Metro makes it more desirable.
Copyright © [2023] [GurugramDeals]. All rights reserved.
Copyright © [2023] [GurugramDeals]. All rights reserved.



